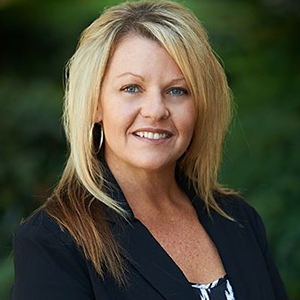For more information on this property,
contact Jennifer Urps at 916.216.8681 or jennifer.urps@remax.net
31158
N
117TH Drive,
Peoria,
Arizona
AZ
85383
Sold For: $1,510,000
Listing ID 6513403
Status Closed
Sold Date 3/03/2023
Bedrooms 3
Total Baths 4
SqFt 3,548
Acres 0.320
Subdivision BLACKSTONE AT VISTANCIA PARCEL B9
Year Built 2019
Property Description:
Stunning 2019 Costellana floorplan built by Toll Brothers located in the beautiful Blackstone Golf Course Community w/ a guarded gate entry on a unique large & private lot. This elegant single story 3 Bedroom, 3.5 Bath, 3548 Sq. ft. home offers many upgraded features to include 3-car tandem garage, 15' pocket sliding glass door to enjoy the gorgeous AZ sunsets, 42'' modern fireplace in great room, along with a custom ceiling, designer closet in master closet, designers lighting throughout, custom front garage door, expanded Chef's kitchen area. The front & backyard landscaping was designed for all your entertainment needs & very low maintenance. The backyard is your very own private oasis with a custom built-in pool/spa, water feature, outdoor kitchen & large cover patio & solar.
Jennifer Urps
Email:
jennifer.urps@remax.net
Address:
890 W Elliot Rd #102
City:
Gilbert
State/Province:
Arizona
Zipcode:
85233
Office Phone:
480.892.5300
Cell Phone:
916.216.8681
Primary Features
County:
Maricopa
Property Sub Type:
Single Family - Detached
Property Type:
Residential
Subdivision:
BLACKSTONE AT VISTANCIA PARCEL B9
Year Built:
2019
Interior
Basement:
no
Bathrooms Total Decimal:
3.5
Bedrooms Possible:
5
Cooling:
Refrigeration, Programmable Thmstat, Ceiling Fan(s), ENERGY STAR Qualified Equipment
Fireplace:
yes
Fireplace Features:
1 Fireplace, Living Room, Gas
Flooring:
Carpet, Tile
Flooring Tile:
1
General Property Description # of Interior Levels:
1
General Property Description Approx SqFt:
3548
Heating:
Natural Gas, ENERGY STAR Qualified Equipment
Interior Features:
Eat-in Kitchen, Breakfast Bar, 9+ Flat Ceilings, Fire Sprinklers, No Interior Steps, Soft Water Loop, Kitchen Island, Pantry, Double Vanity, Full Bth Master Bdrm, Separate Shwr & Tub, High Speed Internet, Smart Home, Granite Counters
Laundry Features:
Dryer Included, Inside, Washer Included
Living Area Source:
County Assessor
Spa Features:
Heated, Private
Stories Total:
1
External
Architectural Style:
Contemporary
Attached Garage:
no
Construction Materials:
Painted, Stucco, Stone, Frame - Wood, Spray Foam Insulation
Covered Spaces:
3
Exterior Features:
Covered Patio(s), Patio, Private Yard, Screened in Patio(s), Built-in Barbecue
Fencing:
Block
Garage Spaces:
3
General Property Description Approx Lot Acres:
0.322
General Property Description Approx Lot SqFt:
14007
General Property Description Dwelling Styles:
Detached
General Property Description Horses:
N
General Property Description Pool:
Private Only
Green Water Conservation:
Recirculation Pump
Horse:
no
Lot Features:
Desert Front, Grass Back, Synthetic Grass Frnt, Auto Timer H2O Front, Auto Timer H2O Back, Irrigation Back
Lot Size Area:
14007
Lot Size Source:
Assessor
Lot Size Square Feet:
14007
Lot Size Units:
Square Feet
Model:
Costellana
Open Parking Spaces:
3
Parking Features:
Attch'd Gar Cabinets, Electric Door Opener, Temp Controlled, Golf Cart Garage, Tandem
Pool Features:
Private
Pool Private:
yes
Property Attached:
no
Road Responsibility:
County Maintained Road
Roof:
Tile
Sewer:
Public Sewer
Window Features:
Vinyl Frame, ENERGY STAR Qualified Windows, Double Pane Windows, Low Emissivity Windows
Location
Association:
yes
Association Name:
Blackstone
Building Area Source:
Assessor
Community Features:
Gated Community, Guarded Entry, Golf, Playground, Biking/Walking Path, Fitness Center
Country:
US
Directions:
From Lone Man Parkway and Loop 303, exit west to The Blackstone entry. Through guard gate, left on Creosote Dr. to 117th.
Elementary School:
Lake Pleasant Elementary
Elementary School District:
Peoria Unified School District
General Property Description Elementary School:
Lake Pleasant Elementary
General Property Description Elementary School District2:
Peoria Unified School District
General Property Description High School:
Liberty High School
General Property Description High School District:
Peoria Unified School District
General Property Description Jr High School:
Lake Pleasant Elementary
General Property Description Planned Comm Name:
Blackstone at Vistancia
High School:
Liberty High School
High School District:
Peoria Unified School District
Middle Or Junior School:
Lake Pleasant Elementary
Postal City:
Peoria
Township:
5N
View:
Mountain(s)
Water Source:
City Water
Financial
Association Fee:
206
Association Fee Frequency:
Monthly
Association Fee Includes:
Maintenance Grounds, Street Maint
Disclosures:
Seller Discl Avail
General Property Description Price SqFt:
425.59
Land Lease:
no
Listing Terms:
Cash, Conventional, FHA, VA Loan
Possession:
Close Of Escrow
Special Listing Conditions:
N/A
Tax Annual Amount:
5331.96
Tax Book Number:
503.00
Tax Lot:
56
Tax Map Number:
81.00
Tax Year:
2022
Additional
Builder Name:
Toll Brothers AZ
Buyer Agency Compensation:
2.50
General Property Description Builder Name:
Toll Brothers AZ
General Property Description Model:
Costellana
Green Energy Efficient:
Solar Panels, Multi-Zones, Sunscreen(s)
Mls Status:
Closed
Public Survey Range:
1W
Public Survey Section:
24
Zoning Info
Area Info
Contact - Listing ID 6513403
RE/MAX Alliance Group
890 W Elliot Rd #102
Gilbert, AZ 85233
Phone: 480-892-5300
Data services provided by IDX Broker

